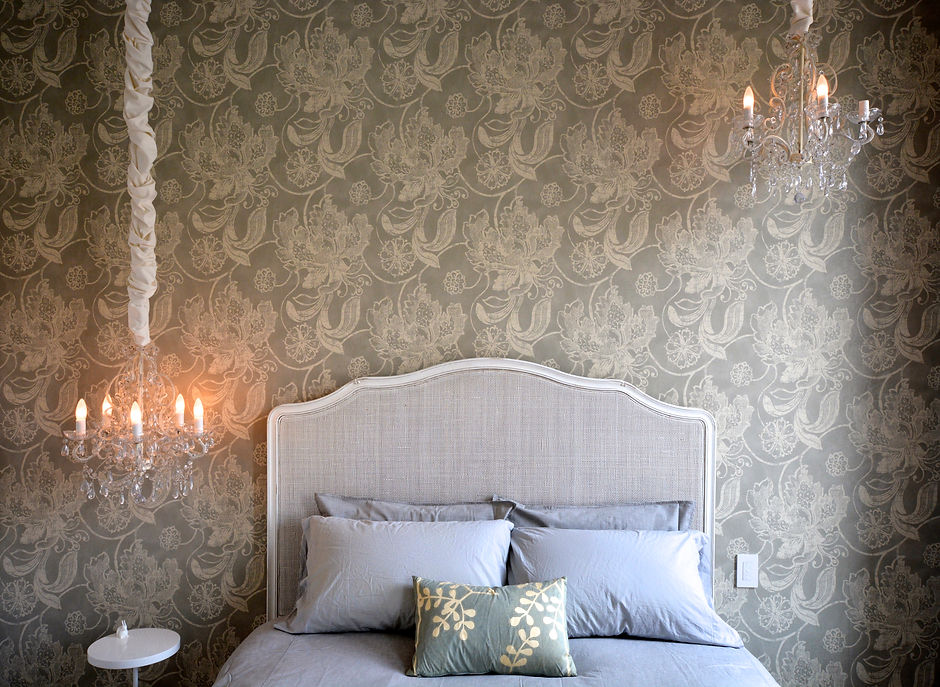Contemporary Interior Design and Lighting Choreography
L'Atelier Isabelle Peribere
Services

Programming & Schematic Design
Based on the Client's living preferences and desired space experience, L’Atelier Isabelle Peribere develops a design concept and stylistic scheme. Together with the client we explore color, material, shape, light, Art and furnishing options.
Working closely with the Architect we refine layouts and optimize the space program to accomodate the clients lifestyle needs and preferences.
Design Development & Construction documents
Once the concepts have been approved and the construction schedules and budgets set, L'Atelier Isabelle Peribere develops detailed layouts for all contracted interior and exteriors rooms. The lighting plan is choreographed in relation to the furniture and art placement plans. All materials, finishes and furnishings are sourced locally and internationally. When necessary we custom fabricate any element of the design plan to assure the best final outcome for the client.
Construction administration
L'Atelier represents the client throughout the construction phase, ensuring proper execution of all contracted spaces. We interface closely with the Architect, Builder and other trades to review progress and confirmity between "as designed" and "as built" plans. Anticipating lead times, we orchestrate timely delivery of all elements to help the project remain on schedule and on budget.
Furniture & furnishings
From the Design Development phase, each project has a fully documented furniture and furnishings estimate that is further refined during the interior finishings phase.
Furiture, rugs, window treatments and accessories are carefully selected to reflect the projects design concept, and within the approved budget. Exisiting furniture, furnishings and Art Collections are inventoried and integrated into the cohesive design plan. We orgnanize purchasing and shipping for turn key installations.